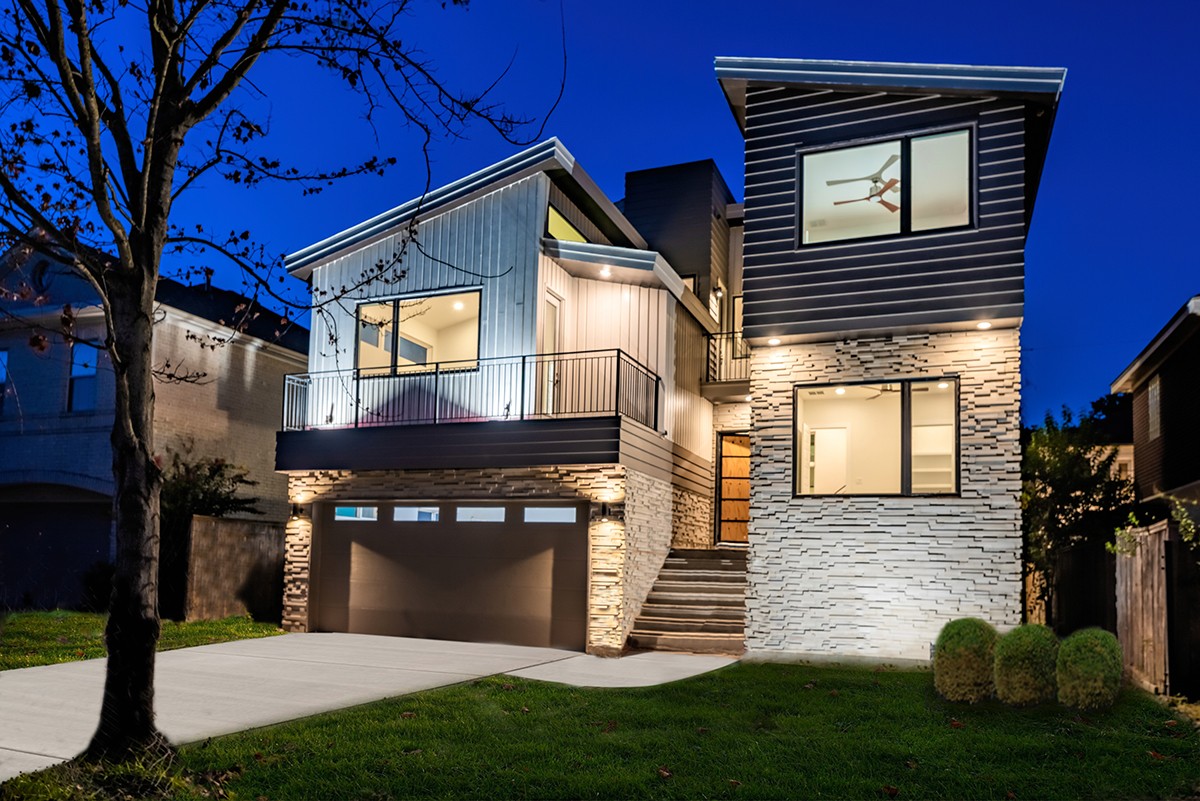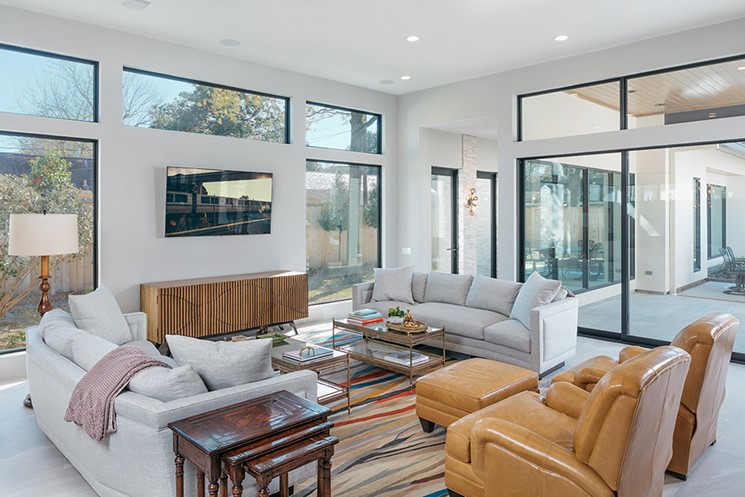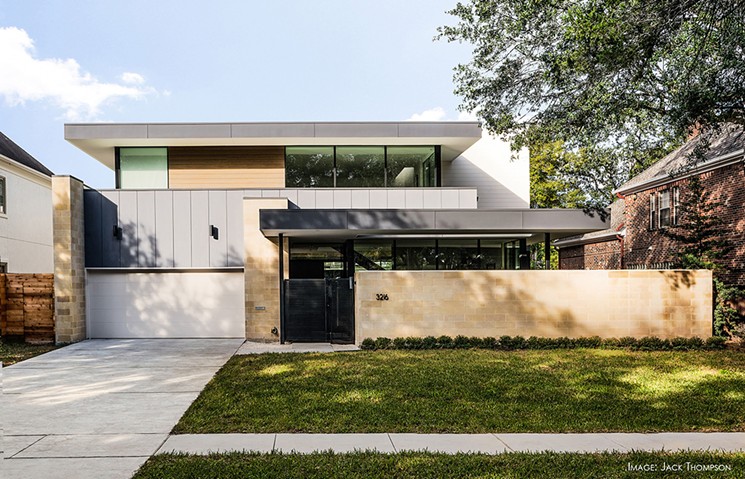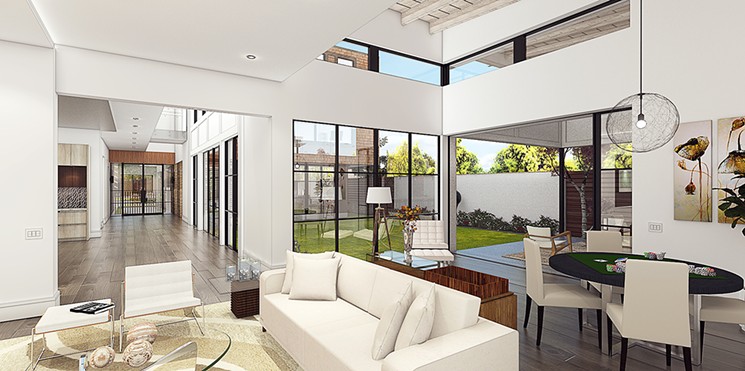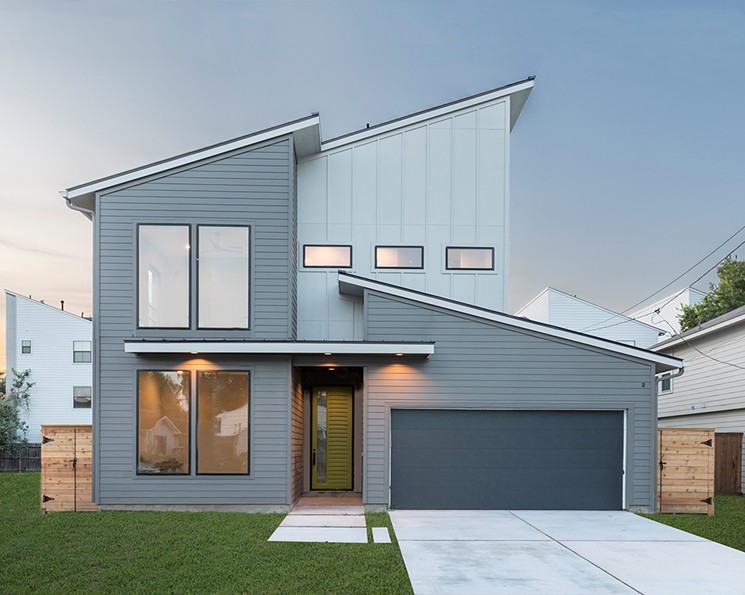What's your personal architectural style? We expect there will be a few more converts to the clean lines of modern architecture after this weekend's Ninth Annual Houston Modern Home Tour. Presented by the Modern Architecture + Design Society, the event attracts those who are thinking about building new, as well as industry professionals: architects, designers, and home builders.
When Harvey gave them lemons, the homeowners decided to tear down their flood-damaged home on Jonathan Street in Bellaire and build anew. Origin Architects designed an elevated, split-level contemporary home with an inner courtyard. Tour goers should look for the feline-friendly amenities that have been built in to the design, including a dedicated room, cat shelves, and a window seat on the stairway.
Structural engineering: BEC Engineers & Consultants, builder: Design Tech Homes.
Cool and casual, this modern three bedroom home on West 32nd Street is a far cry from the remaining midcentury gems in this Garden Oaks neighborhood. With the kids grown up, the empty nester homeowners asked 2Scale Architects for activity zones: open common areas, smaller private spaces, a cottage-style master suite, a backyard entertainment zone, a side yard for sipping morning coffee, and a motor court that could double as a functional hard space for hosting events. Stacked stone, exposed steel and wood elements, and a plaster cylindrical column all result in a casual, yet structured, aesthetic.
Builder: Southland Homes of Texas. Landscape design/installation: Zone Nine Landscape & Design. Interior Design: Jane Page Design.
Sustainability was key when Intexure Architects designed this five bedroom home on Glen Haven Boulevard. Local materials, low flow plumbing fixtures, Energy Star appliances, high efficiency HVAC system, top notch insulation and drought tolerant landscaping all work together to make a home that will stand the test of time and be easy to care for, while also preserving the warmth and livability that make a house a home. A detached guest pavilion and outdoor deck create additional living space outdoors, while also forming a bridge between the garden and pool areas.
Windows: Ram Industries. Appliances: Bosch. Fixtures: Hansgrohe, Duravit, Ferguson.
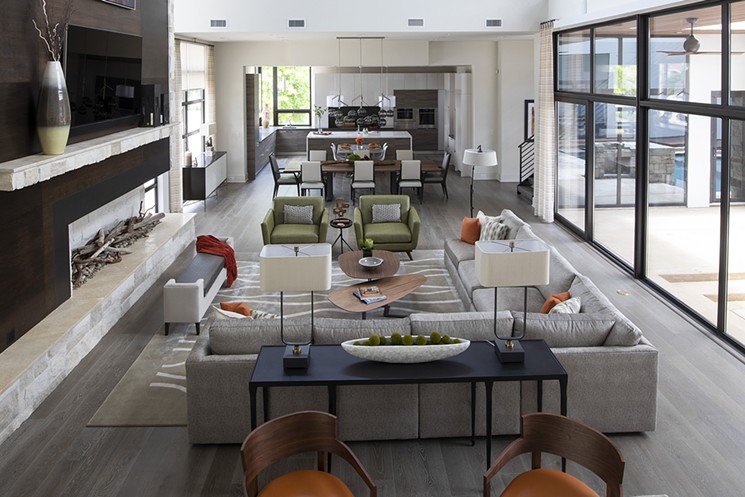
Lampasas Street: Designed by Collaborative Design Group - Architecture & Interiors, LLC.
Photo by Felix Sanchez
General contractor: Hann Builders. Kitchen and bath cabinetry: Madeval.
While University Boulevard can get its fair share of traffic, studioMET Architects created a safe play area with a front entry courtyard that wraps the facade. Limestone walls and floor-to-ceiling windows keep it light and bright, while the open concept layout blends spaces for living, dining, family, kitchen and mud rooms.
Energy consulting and certification services: Toner Home Matters.
Described as "Cape Cod Modern," this 6,000 square foot home on West Cowan Drive has room for everybody. Four bedrooms, five bathrooms, and a rare quarter acre of land, MASA Studio Architects created a design that would appeal to a mature, active family that wants to live near Memorial Park and other cultural activities. A double volume stair foyer greets guests and draws the eye to a large window wall with views of the swimming pool. Upstairs are bedrooms and a family den or game room, while the master suite features a lounge area with more views of the pool, large closets, and a resort-style bathroom.
Builder: Zeva Custom Homes. Windows and doors: Pella. Kitchen: Eggersmann.

West 21st Street: Designed by Charles Todd Helton Architect, Inc.
Photo by James Leasure, Modern Architecture + Design Society
Structural engineer: Rmac Engineering. General contractor/builder: Walji-Raissian family, the homeowners.
Just a block from historic Emancipation Park, this three bedroom home on Saint Emanuel is a welcome addition to the tight knit Third Ward/EaDo neighborhood. The challenge here was that the property backs up to townhomes and so privacy was created by refuGe Design Studio through the design of a C-shaped structure. The resulting interior courtyard not only shields those views, but there's also room for a swimming pool that benefits from exposure to the sun.
Builder: CitiView Homes.
The 9th annual Houston Modern Home Tour is presented by BEC Engineers and Consultants. This year's event benefits the University of Houston's American Institute of Architects Student chapter; students are assisting to staff the event.
The Ninth Annual Houston Modern Home Tour is scheduled for September 21 from 11 a.m. to 5 p.m. Saturday at eight locations in Houston and Bellaire. For information, visit houstonmodernhometour.com. $40 (advance) to $50 (day of). For ages ten and older.

